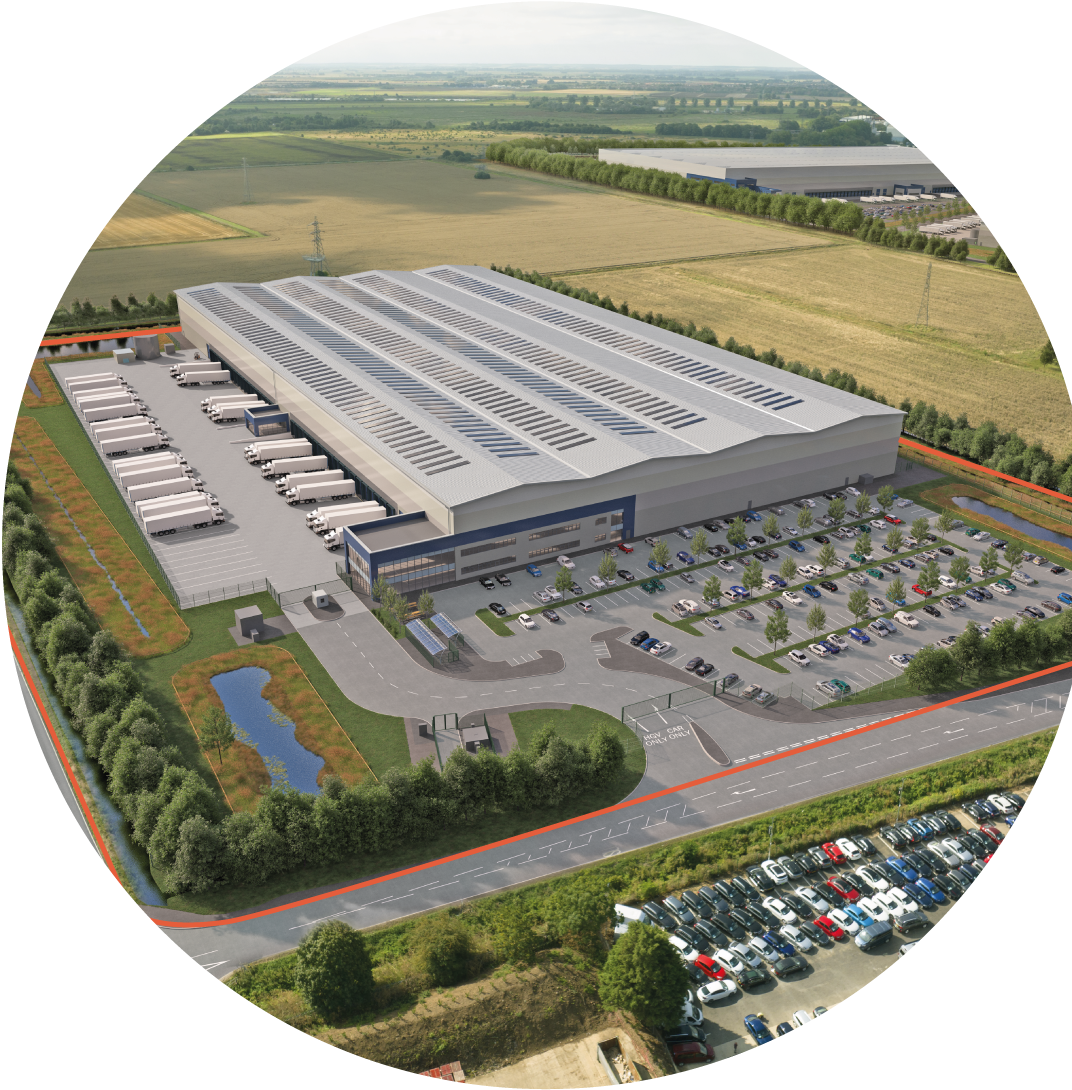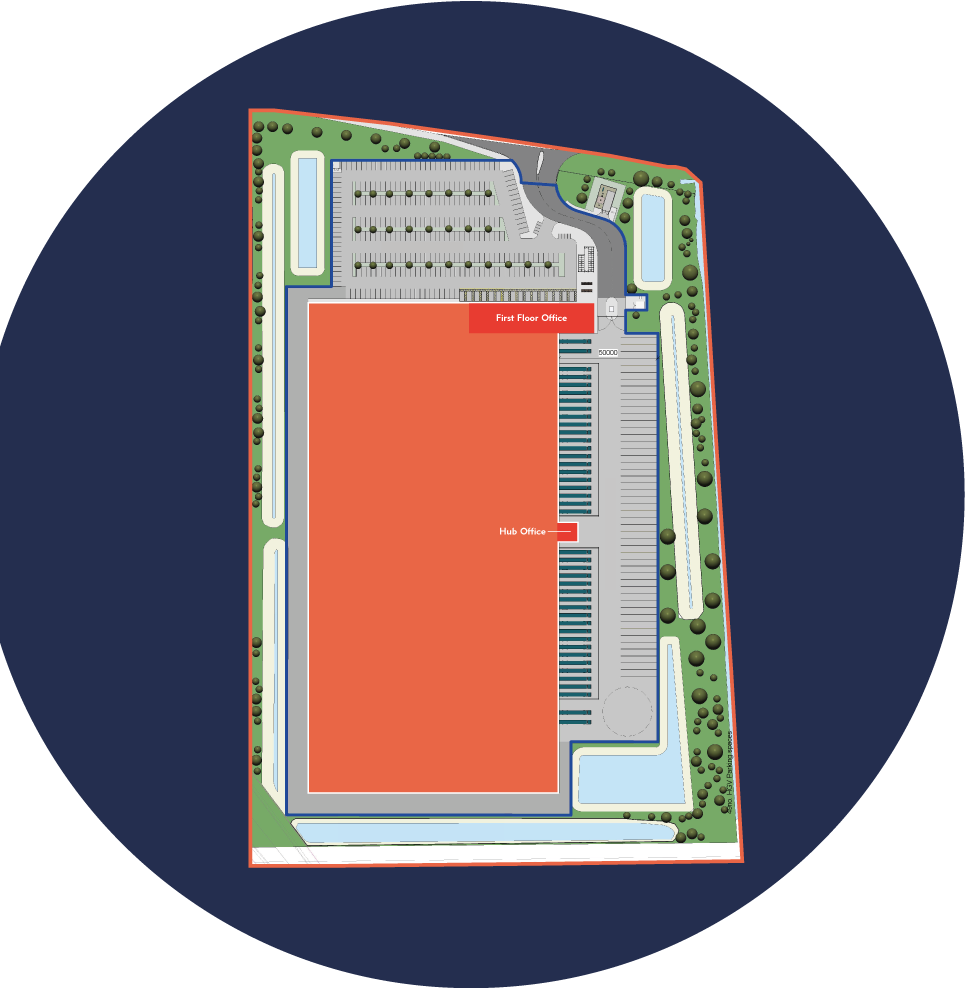Flagship North is Peterborough’s next major industrial and logistics facility available on a buildto-suit basis.
The scheme is part of Flagship Park, which is the largest remaining commercial development site in Peterborough and the surrounding area. Our mission is to deliver the East of England’s most prestigious commercial park.
The site is located approximately 10 minutes from the A1(M), providing strategic links to the East of England and the Midlands via the A14.
Connectivity across the East of England has never been better, and Peterborough is well placed to suit occupier demands.
The scheme has been designed to an enhanced specification and includes various sustainable initiatives that are of critical importance to Trebor and our stakeholders. The unit will be finished to Trebor’s highest standards and occupiers should expect best-in-class facilities.
Whilst we can offer bespoke design solutions for potential occupiers, a detailed planning application for a unit of approximately 350,000 sq ft will be submitted in Summer 2024 allowing for faster development programmes.

IT’S ALL IN THE DETAILS
ENHANCED SPECIFICATION
FIBRE CONNECTIVITY
CYCLE SPACES
BREEAM "EXCELLENT"
EPC "A" RATING
EV CHARGING POINTS
ROOF DESIGNED FOR PV PANELS
SUSTAINABLE MATERIALS
ENERGY EFFICIENT HEATING, COOLING AND LIGHTING
SPECIFICATION
